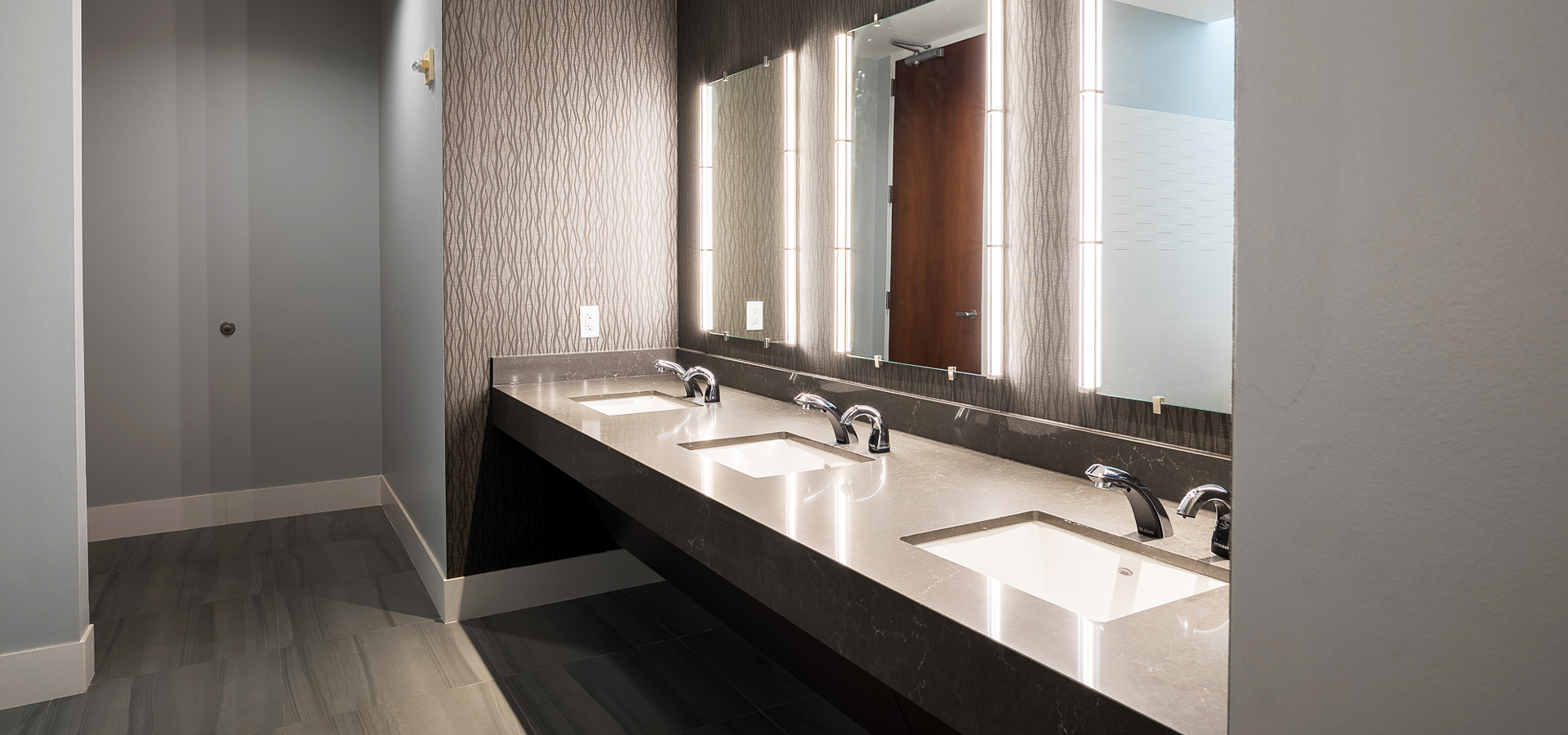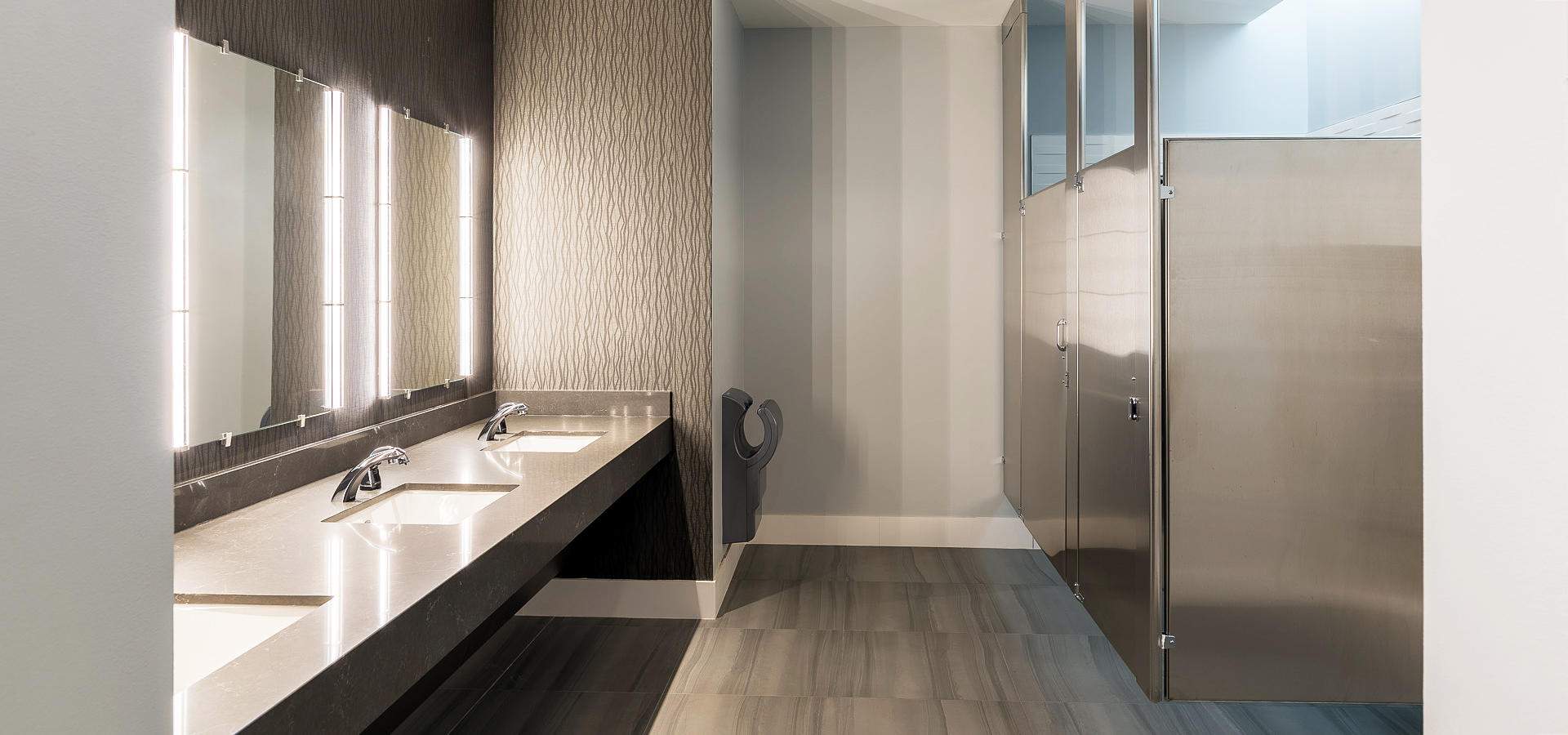Hall Arts – Restroom Upgrades


This 6,000 SF ground up building is the first impression for customers and family members arriving at the All Church Home campus.
The identical arched entries on each end of the building greet new guest from one side as well as existing guest on the campus side. Multiple brick types and patterns were used with the intricate cast stone elements to create a highly detailed façade. The roof is standing seam metal with a curved eye brow on each side along with built up sections on the flat roof.
Inside the atrium reception provides an openness that is illuminated with natural light coming from the glass storefronts and clerestory windows. The multicolored patterned Terrazzo floor and millwork trim continue the high quality feel of the Welcome Center.


